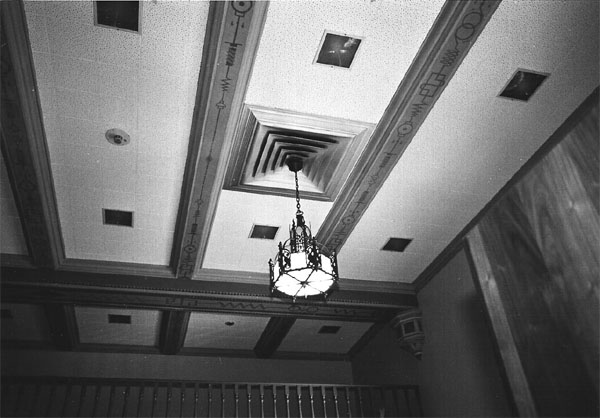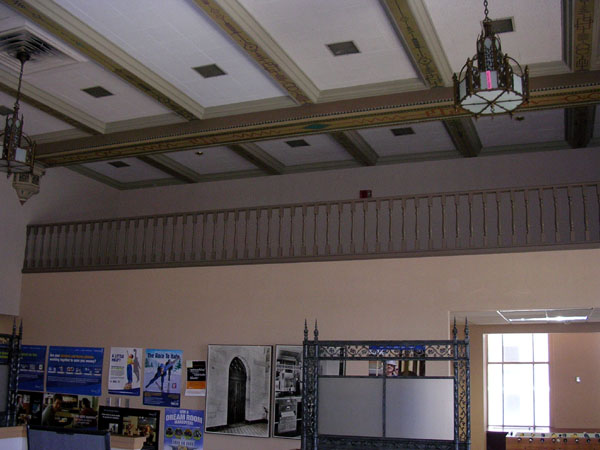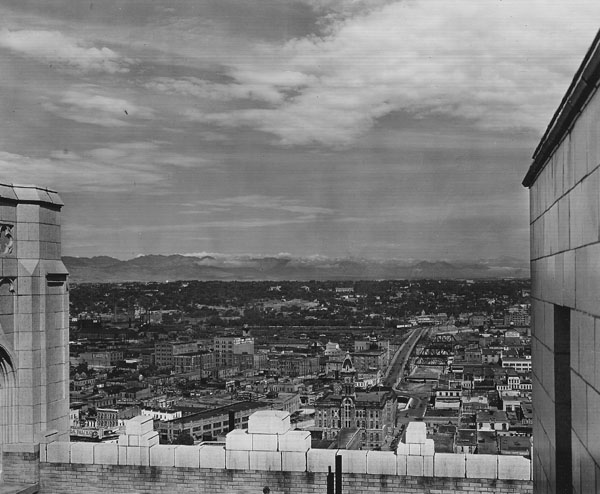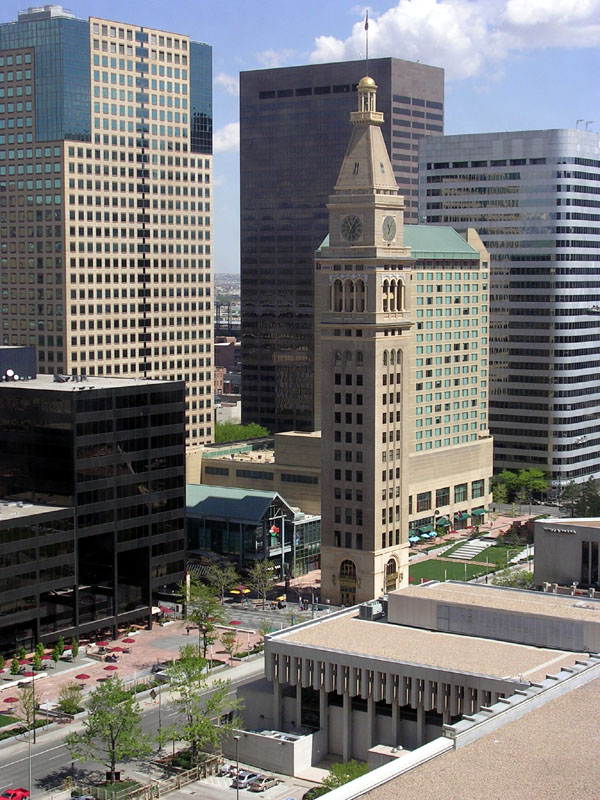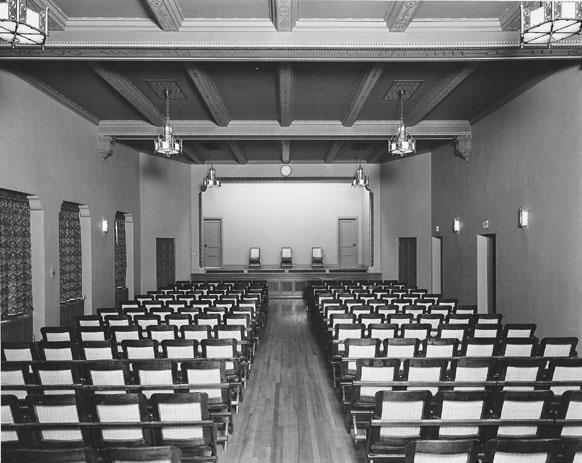
The 15th floor auditorium. Photo taken by Albion Johnson. (THG Archives)
931 14th St.
15th Floor
In 2006 this top floor contained conference rooms, a small lunch concession, and a large break room; today, it houses Lumen executive offices. In 1929, the break room space contained the auditorium, used for employee meetings, motion picture demonstrations, amateur theatricals, social gatherings, and entertainment.
In 1929 the fifteenth floor also housed the remaining offices, occupied by the general department heads.
(For more images of the 15th floor, both in 1929 and in 2006, click here

931 Exhibit
15th Floor
The 15th floor once held an auditorium; now it houses Lumen executive offices. See below for images from 1929 and 2006; click to enlarge. (All images are from the THG archives.)
Sidebar: Johnson’s Photographs
Albion Johnson was a company employee and an accomplished photographer. Johnson was the chief draftsman among several hundred employed at the time, as well as an extraordinary photographer. He built his own cameras and was the inventor of a darkroom timer and a circular slide rule to scale photographs for cropping. The quality of these large photographs is outstanding. Everything is in crisp focus because he used a pinhole camera technique. If exposed through a pinhole everything is in focus.
But wait … there’s more! Actually, there are two more “floors” to this building. These aren’t complete floors, however, and in fact they barely exist at all. On top of the building are four towers and a “penthouse.” The “penthouse” housed elevator equipment for all the elevators in the building. These elevators were state-of-the-art in 1929; they traveled at 700 feet per minute and were fully automatic. In 1929 this was a big deal; in fact, the phone company placed operators in them just to reassure employees that the contraptions would work!
Albion Johnson was a company employee and an accomplished photographer. Johnson was the chief draftsman among several hundred employed at the time, as well as an extraordinary photographer. He built his own cameras and was the inventor of a darkroom timer and a circular slide rule to scale photographs for cropping. The quality of these large photographs is outstanding. Everything is in crisp focus because he used a pinhole camera technique. If exposed through a pinhole everything is in focus.
At least one of the towers eventually contained equipment to control and monitor the microwave system on the roof. This microwave system was not for cooking; phone calls were sometimes transmitted through microwave systems (see our long distance section for more information).
One tower wasn’t really a set of floors at all–it was a cleverly disguised water tower! In 1929 this tower provided the water for the building; now, it merely provides any water needed by the fire control systems.
(This is the end of the 931 14th St building exhibit! Thank you for exploring it with us!)
Exhibit Entry | Site History | Local Com History | Architecture | True Murals | Building Tour Basements | Main | Even | Odd | 14th Floor | Museum | 15th Floor
931 14th St.
15th Floor

The 15th floor auditorium. Photo taken by Albion Johnson. (THG Archives)
In 2006 this top floor contained conference rooms, a small lunch concession, and a large break room; today, it houses Lumen executive offices. In 1929, the break room space contained the auditorium, used for employee meetings, motion picture demonstrations, amateur theatricals, social gatherings, and entertainment.
In 1929 the fifteenth floor also housed the remaining offices, occupied by the general department heads.
(For more images of the 15th floor, both in 1929 and in 2006, click here

931 Exhibit
15th Floor
The 15th floor once held an auditorium; now it houses Lumen executive offices. See below for images from 1929 and 2006; click to enlarge. (All images are from the THG archives.)
Sidebar: Johnson’s Photographs
Albion Johnson was a company employee and an accomplished photographer. Johnson was the chief draftsman among several hundred employed at the time, as well as an extraordinary photographer. He built his own cameras and was the inventor of a darkroom timer and a circular slide rule to scale photographs for cropping. The quality of these large photographs is outstanding. Everything is in crisp focus because he used a pinhole camera technique. If exposed through a pinhole everything is in focus.
Albion Johnson was a company employee and an accomplished photographer. Johnson was the chief draftsman among several hundred employed at the time, as well as an extraordinary photographer. He built his own cameras and was the inventor of a darkroom timer and a circular slide rule to scale photographs for cropping. The quality of these large photographs is outstanding. Everything is in crisp focus because he used a pinhole camera technique. If exposed through a pinhole everything is in focus.
But wait … there’s more! Actually, there are two more “floors” to this building. These aren’t complete floors, however, and in fact they barely exist at all. On top of the building are four towers and a “penthouse.” The “penthouse” housed elevator equipment for all the elevators in the building. These elevators were state-of-the-art in 1929; they traveled at 700 feet per minute and were fully automatic. In 1929 this was a big deal; in fact, the phone company placed operators in them just to reassure employees that the contraptions would work!
At least one of the towers eventually contained equipment to control and monitor the microwave system on the roof. This microwave system was not for cooking; phone calls were sometimes transmitted through microwave systems (see our long distance section for more information).
One tower wasn’t really a set of floors at all–it was a cleverly disguised water tower! In 1929 this tower provided the water for the building; now, it merely provides any water needed by the fire control systems.
(This is the end of the 931 14th St building exhibit! Thank you for exploring it with us!)
back to top
back to 14th Floor Museum
back to Exhibits
Exhibit Entry | Site History | Local Com History | Architecture | True Murals | Building Tour
Basements | Main | Even | Odd | 14th Floor | Museum | 15th Floor
